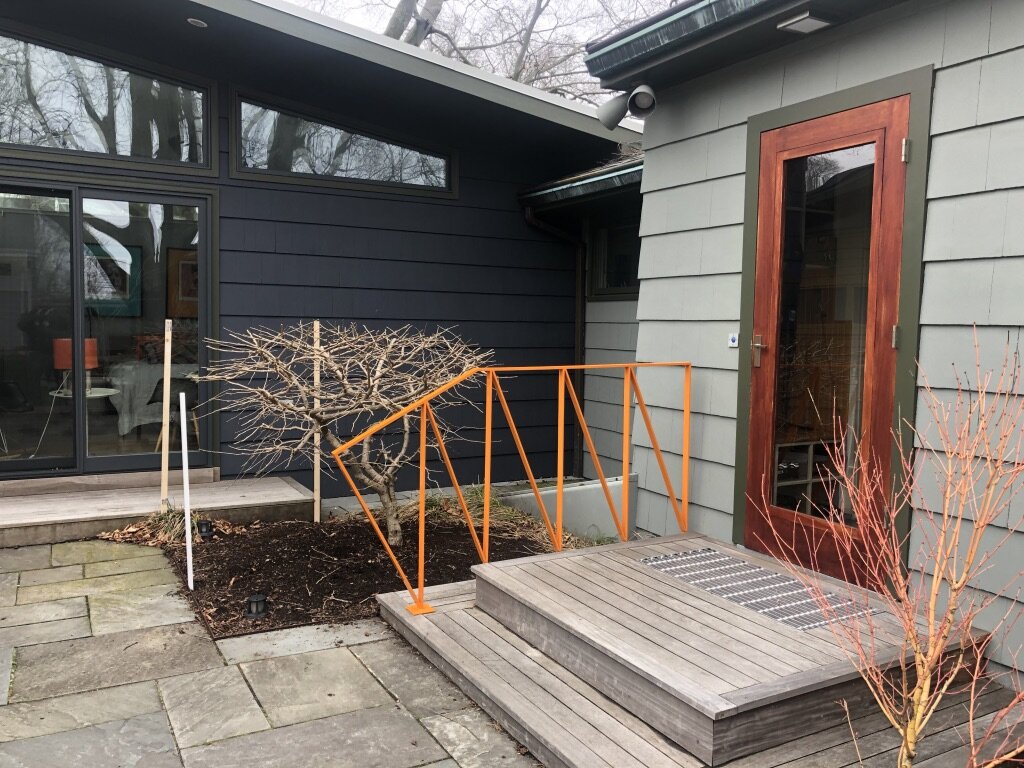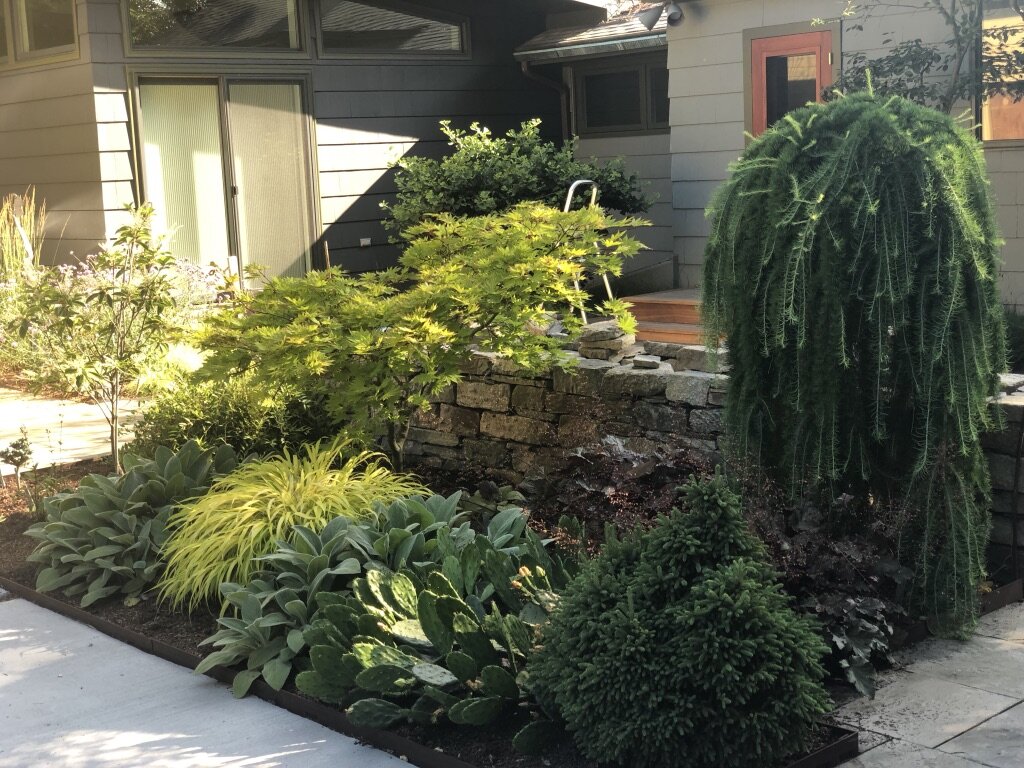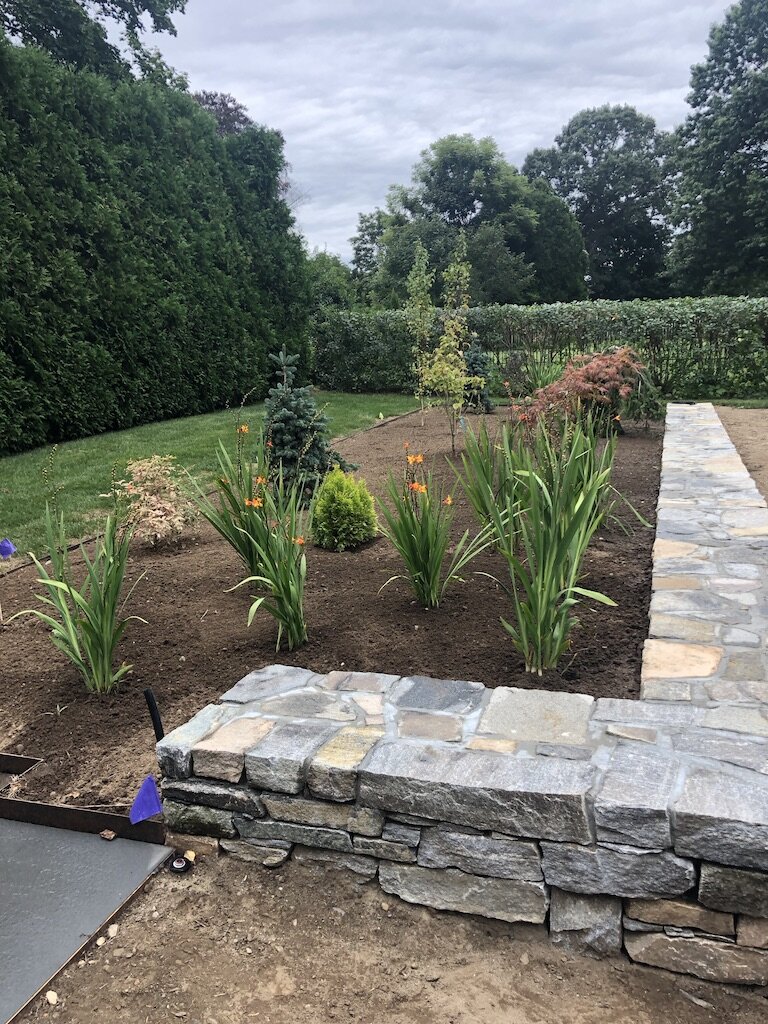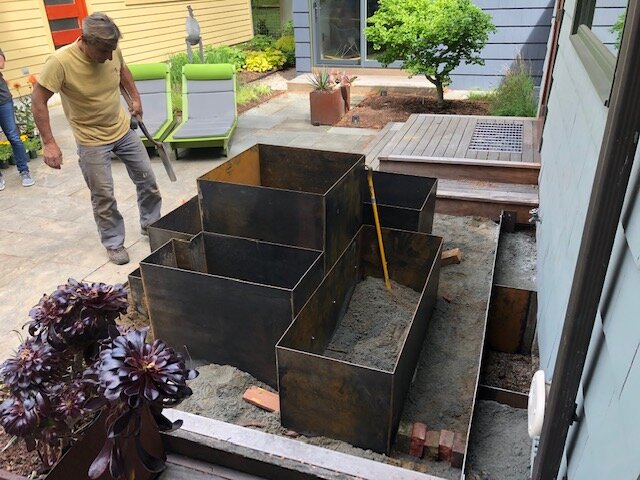
Connecticut
New London
John and Nancy were clients, now friends, (that’s what happens!) in Minneapolis long before they relocated to New London CT. Their world is filled with exciting art, cute cars, and an incredible love and fascination with design and, as it happens, gardens.
We had done a wild and challenging installation for them in Minnesota and now they were within driving distance once again.
After selling off their funky, cool and successful eyewear store in Minneapolis, John and Nancy moved east to John’s old stomping ground.
Nancy, being a farm girl missed her Minnesota roots but then quicky came to love the Zone 6-7 climate and ocean breeze.
Once their mid-century ranch home was transformed into a modern, fun and accommodating space, they expanded their artistic reach to the outdoors.
A new tiny garage for a new tiny Lotus, (that’s a car) lead to the re-imagining of the backyard lawn and expansion of the outdoor living area.
The idea of introducing a big slab of concrete for a driveway almost made them faint with distaste, though the necessity for a surface that was durable, drivable and walkable had them asking for something different. We designed a driveway made up of several concrete pads, individually framed and poured and the joints filled with gray river stone.
Following the driveway project, the courtyard garden was developed to connect the buildings and soften the strong geometry of the pavement. Funky furniture and sculpture were certainly in the back of Nancy and John’s minds, but they were keen on natural stone walls, clean lines and plants that work.
Mind you, it could not look like every other landscape and Nancy does like to dabble with difficult plants! We set about using a mosaic pattern for a perennial garden that would be bright, dynamic with texture and movement and also be a pollinator magnet. We planted Eupatorium hyssopifolium, Rudbeckia maxima, Liatris spicata, Rudbeckia sub. ‘Little Henry’, Vernonia ‘Southern Cross’, Schizachyrium scoparium ‘Standing Ovation’, among others: perennials with bold flowering or foliage that would carry through the growing season. A combination of Corten steel and native stone were used for the retaining walls.
The second part of this project was to bring “the back 40” into the overall composition of outdoor living space, completing the picture.
Two low retaining walls were positioned to terrace the gradual slope from the back lot line. Two beds were created, one, a simple planting of Deutzia ‘Cherry Blossom’ with a single Fringe tree. The other, a long rectangle designed for a collection of interesting Rocky Dale woody plants including a selection of dwarf conifers and fastigiate Parkland Pillar Birches set against the tall Arborvitae hedge.
Additionally, we were lucky to dabble with Corten steel planters and Iron railings that reflect the modern aesthetic of the home and gardens.
Work continues as the front yard, a long stretch of lawn, awaits a new plan
























































